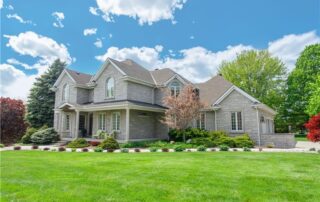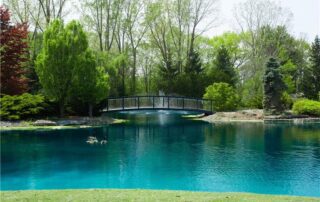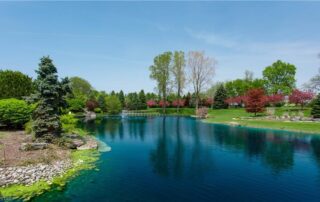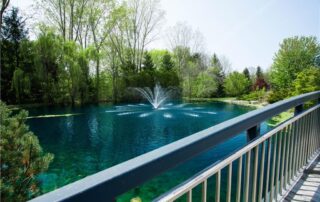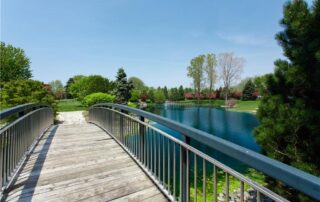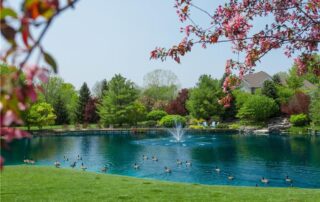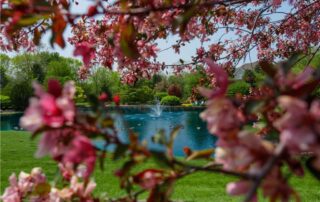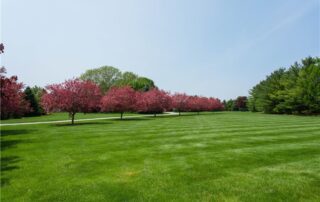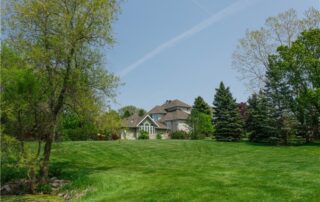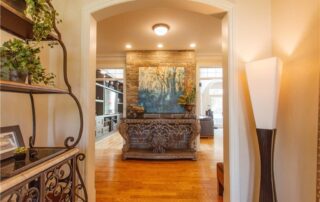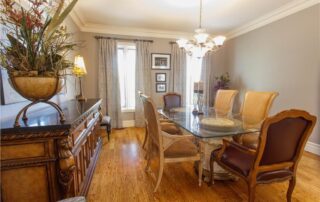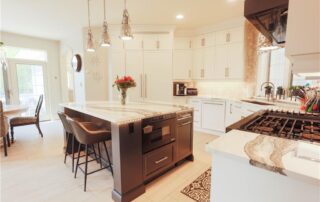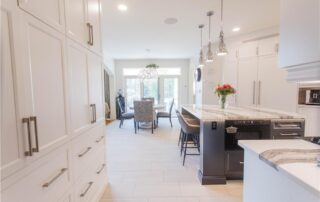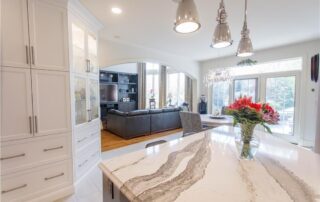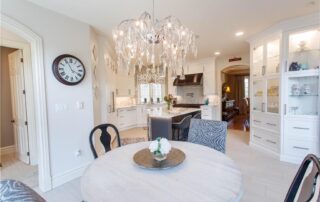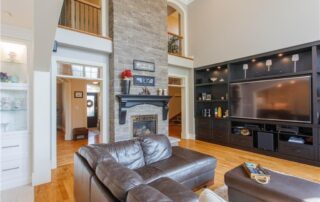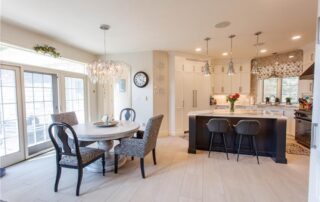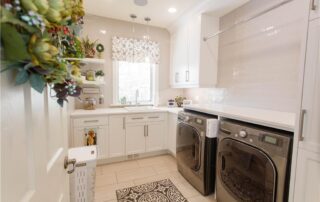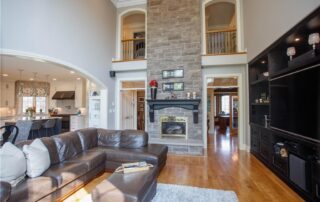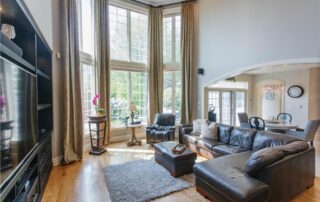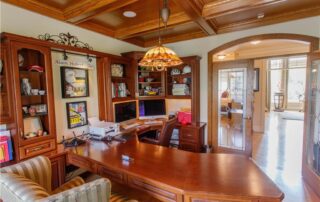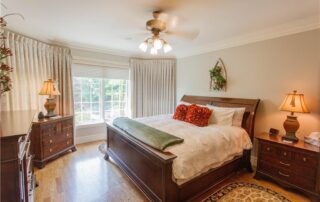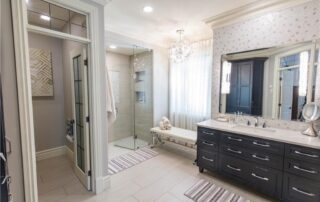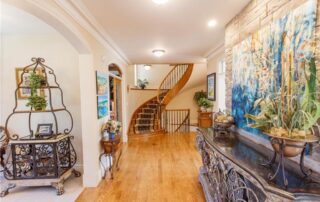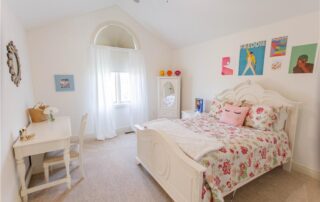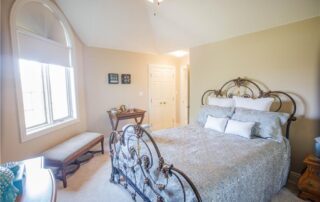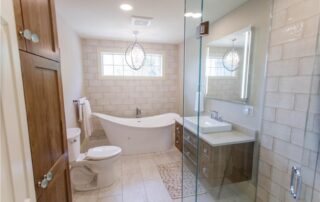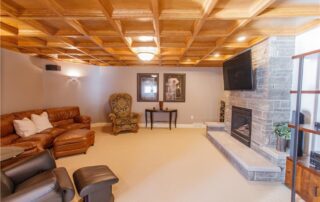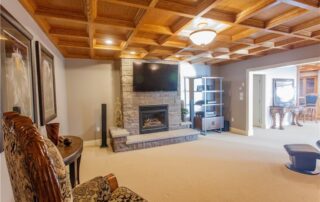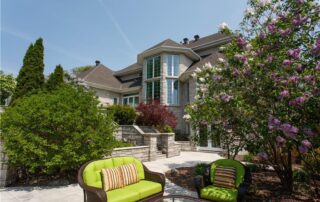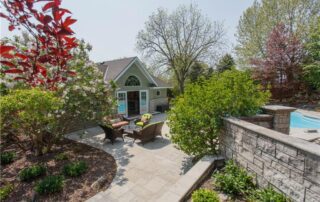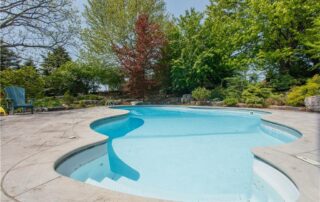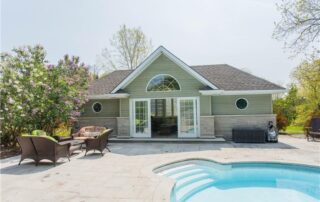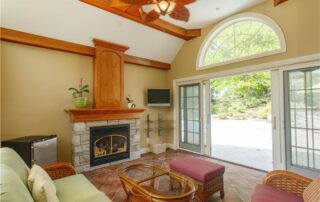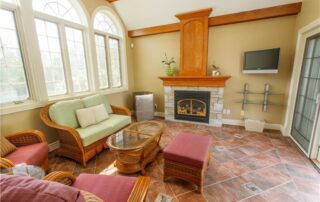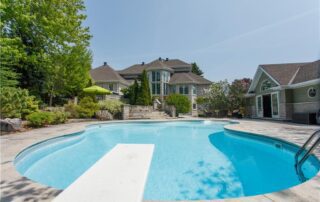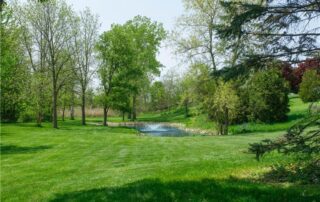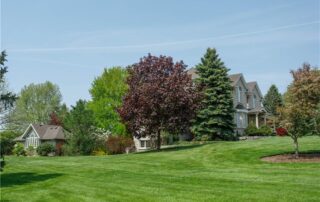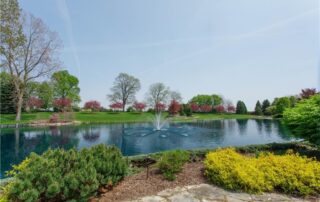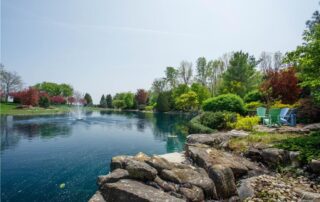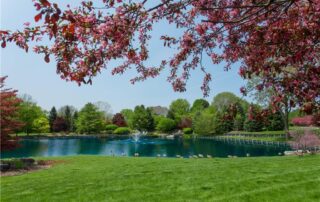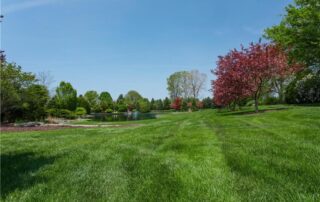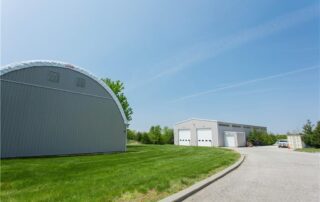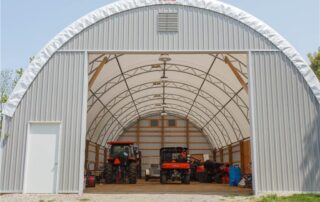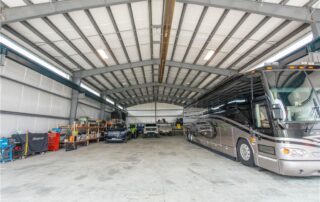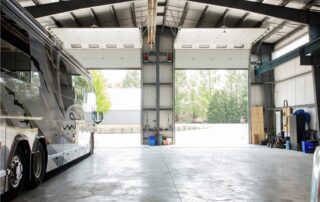Project Description
Evergreen
5396 Fisher Line, Camlachie
Evergreen Estate In the heart of Southwestern Ontario a natural nirvana offers a peaceful sylvan refuge. The 46-acre gated property, south of Camlachie in Lambton County, includes 14 acres of lush lawns and gardens, interspersed with ponds and walking bridges. Features like a waterfall and LED-lit fountains enhance the ambiance. The property also has a wooded sector with 25,000 evergreen and deciduous trees, planted more than a decade ago by the St. Clair Conservation Authority. This serves as both a shelter for the plentiful wildlife and as a potential source of income. The centerpiece of this estate is a five-bedroom, two-storey home with a finished basement and backyard retreat with a saltwater pool, hot tub, fire pit and barbecue patio. The home’s stone exterior blends seamlessly into the natural setting. Inside, it’s designed for comfort and convenience. The kitchen, bathrooms and laundry have recently been fully renovated. The kitchen’s focal point is the large working island with Cambria counter, complimented by sleek Dacor appliances including a dual-fuel six-burner range and steam oven. A dinette accesses the backyard and adjacent two-storey great room with an 18-foot floor-to-ceiling stone fireplace, open to the upper floor on either side.
$4,499,000
The room also showcases a custom wall unit with shelving bracketing an 80-inch television. The main floor also includes an office with built-n desks and cabinets, a separate dining room, powder room, laundry and the primary suite. The primary bedroom overlooks the rear yard through oversize windows. Its ensuite features a custom glass shower with a rainfall head and body jets. The walk-in closet has custom cabinets, installed in 2017 by London’s Nieman Market Design. The home’s upper level comprises three bedrooms and the main bath with custom shower and a free-standing soaker tub featuring remote-controlled Bluetooth speaker and aromatherapy lights. The finished lower level, with nine-foot ceilings, includes an additional bedroom and three-piece bathroom plus a carpeted office/den and accesses the attached three-car garage. A large recreation room with a stone gas fireplace and oak bar opens to the rear patio and pool. This backyard oasis is the perfect space for relaxed fun and sun. The threelevel pool is equipped with fibre optic lights and self-cleaning jets. An adjacent pool house features a four-season great room with a fireplace and cedar-lined sauna. The surrounding deck, stairs and patio, inset with LED lighting, are crafted from Eramosa marble, quarried in Ontario’s Owen Sound and Wiarton region. In addition to its idyllic park-like appeal, this property offers the possibility to generate income, in large part facilitated by a 120-by-50-foot Robertson preengineered metal drive shed. Its 30-foot height and ceiling beam is designed for the operation of two overhead cranes. With in-floor heating, radiant ceiling heater, LED lighting inside and out and electrical service including a welding plug, it’s ideal for a home-based business. It’s also perfect storage for RVs, boats, ATVs and other recreational vehicles. The property also includes a smaller drive shed with an addition for a workout room and water treatment tanks, plus a 2,300-square-foot Calhoun coverall structure. The home is heated by a geothermal water furnace. In-floor heat in the basement and all tiled floor surfaces is also geothermal. The well-generated water supply is filtered through the ponds and stored in stainless steel tanks. A deep well, filtered through a large rear pond, supplies irrigation throughout the property. While this slice of nature exudes privacy, it’s close to urban amenities, less than half an hour to Sarnia, 45 minutes to London or Grand Bend and eight minutes to Hwy 402. Lake Huron’s iconic beaches are just 15 minutes away. The village of Camlachie, a mere five-minutes drive, offers a golf course, post office and grocery/beer/liquor store.
$4,499,000
Interested In This Listing?
(519) 777-2659
[email protected]
Call John today for a personal interview.
You will be glad you did.

